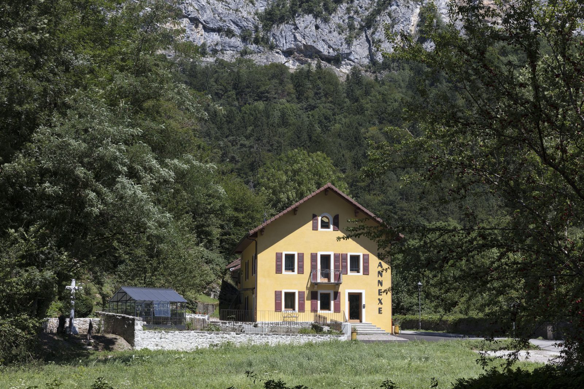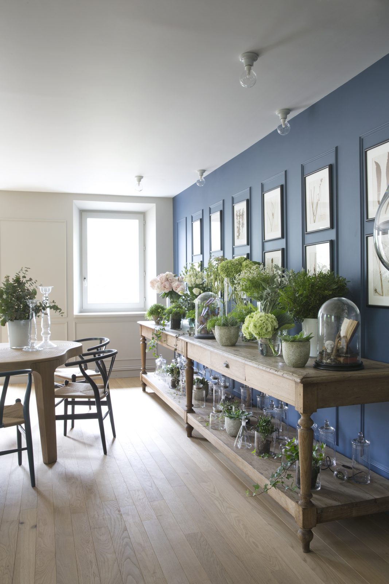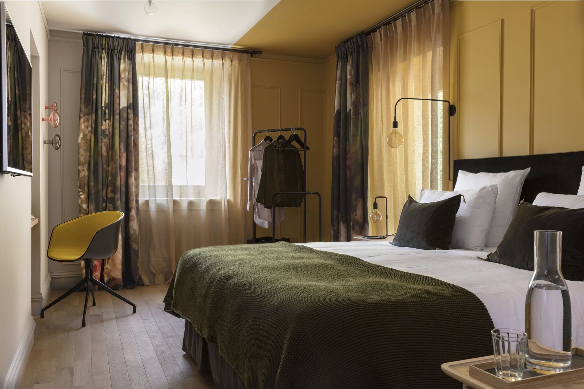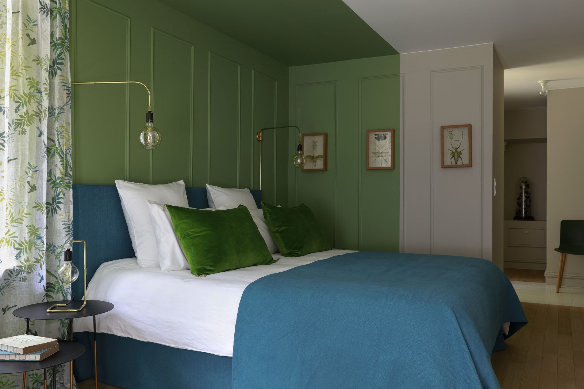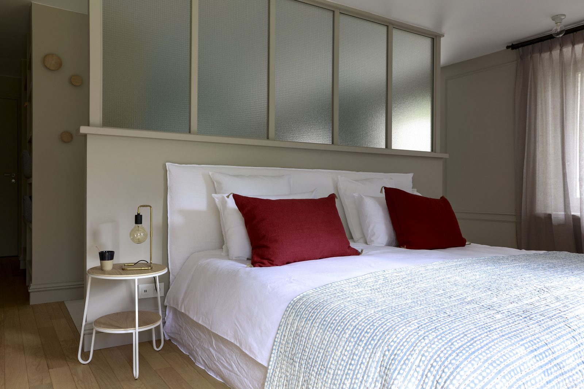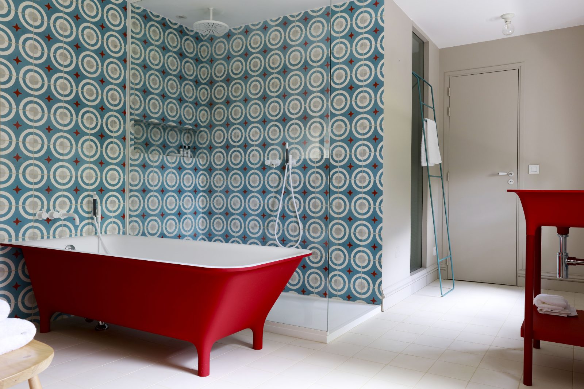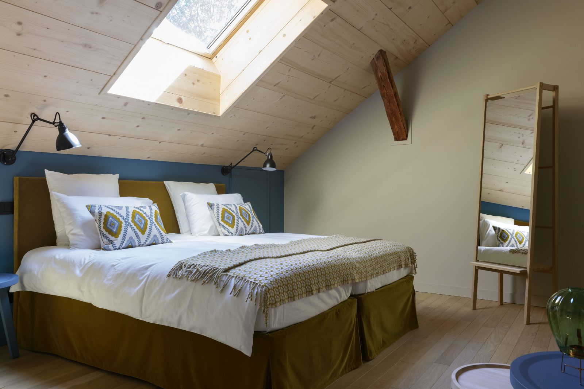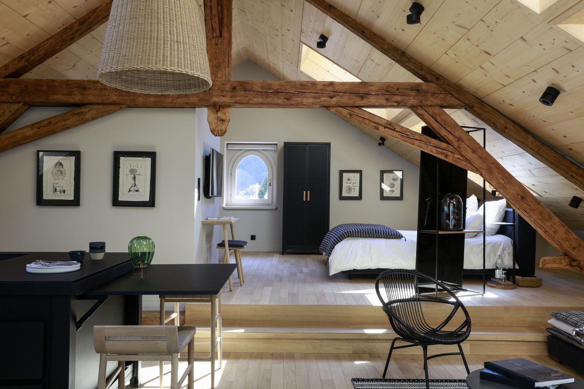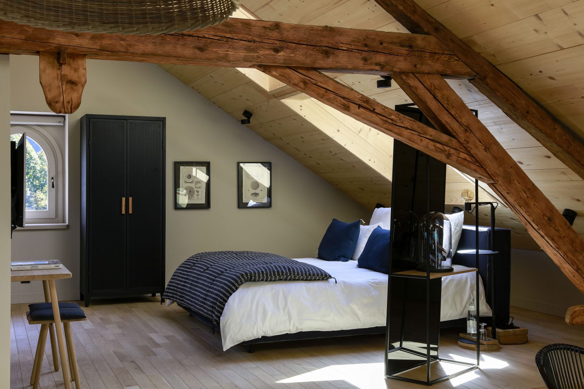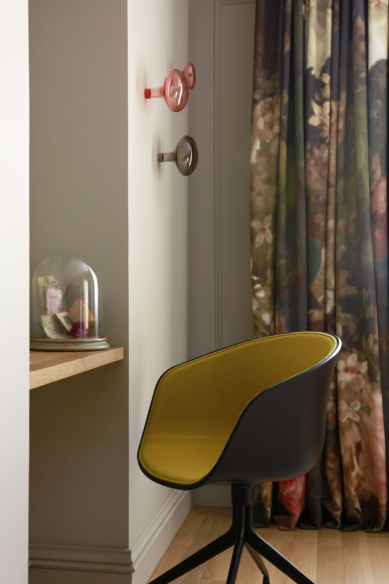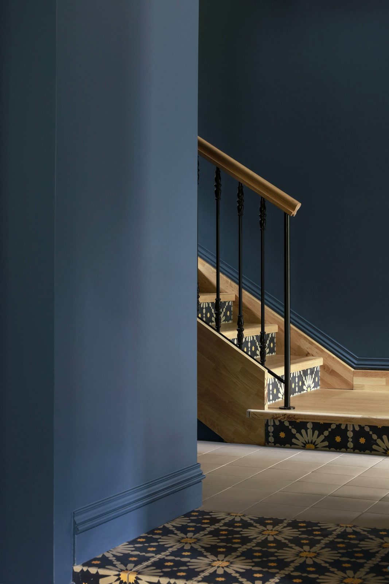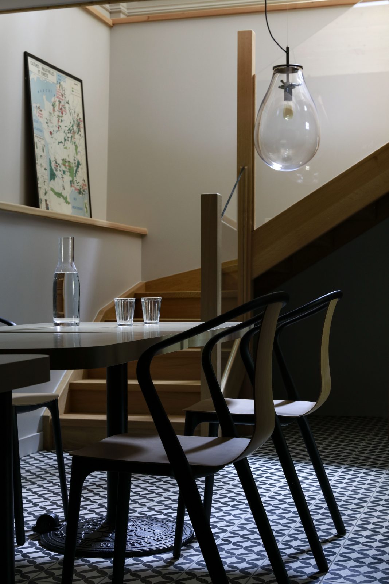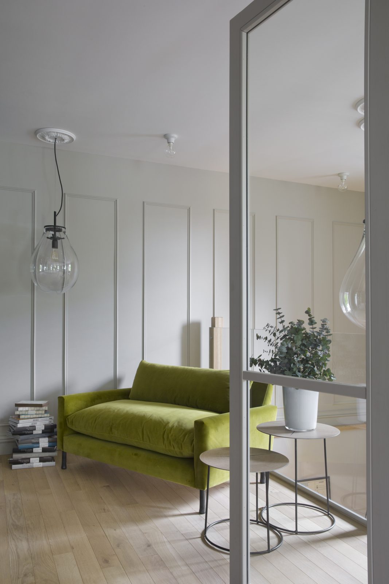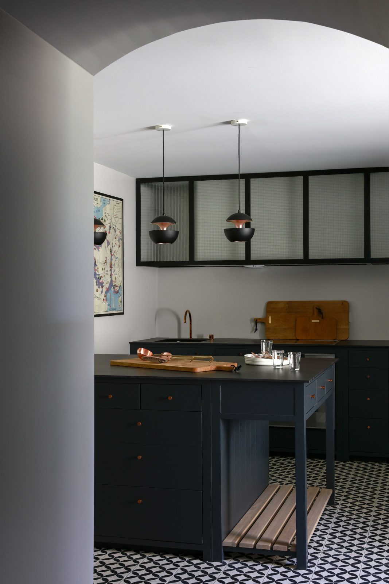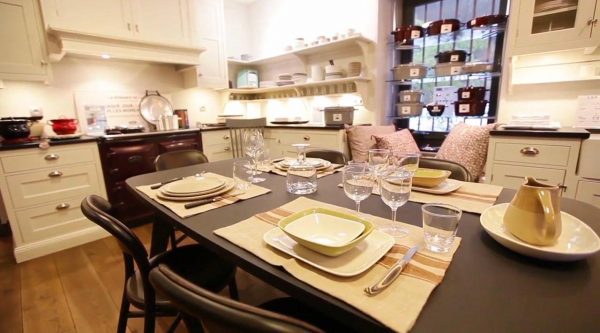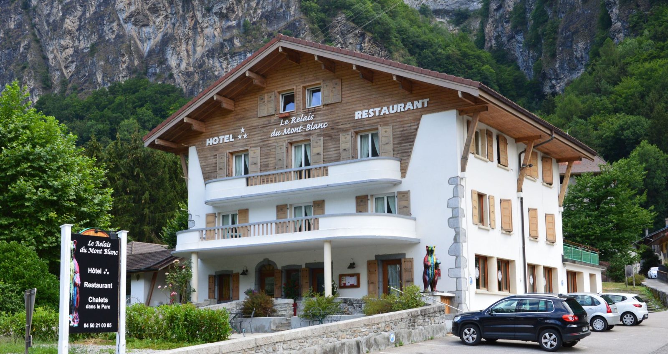WiFi
Parking
Baby equipment
family room
Family house with overnight stay and breakfast, which can be privatized for work meetings or cooking classes.
Surrounded by mountains, in the heart of the valley, our Family House guarantees you a timeless stay.
Ideally located between Geneva and Chamonix, this former coaching inn, which held the concession to visit the Balme caves and offered a few rooms in the last century, has been renovated with accuracy and modernity while respecting the spirit of the place.
A subtle mix of colors, cement tiles, outdated moldings, right up to the wrought iron balcony on which 1888 is inscribed, everything is there to remind you that you are in a place steeped in history ...
The offbeat decoration, in the style of a cabinet of curiosities, was carried out by the Montagnardes - Café de Balme style office.
Designer furniture mixes with antique furniture and works of artists. A delicate mix of colors and style, for a unique experience.
Our 5 rooms, all very different, will surprise and seduce you. L'ANNEXE 1888, provides you with common areas, to make you feel at home.
Additional Information :
Bedroom 1: a double bed 180x200 Bedroom 2: a double bed 180x200 (possibility of separating the bed into two single beds of 90x200) Bedroom 3: a double bed 200x200 + 1 single bed Bedroom 4: a double bed 180x200 (possibility of separating the bed in two single beds of 90x200) Loft: a double bed 200x200 + possibility of transforming the sofa into two beds. The loft is equipped with a fully equipped kitchen area: oven, dishwasher, ironing equipment, microwave, refrigerator, induction hob ... The staff provide toothbrushes, razors, sanitary towels on request. The service is billed additionally.
Ranking & labels
- Unclassified NN 2009
- Logis Charme and Character
Route
Capacity
- 4 double bedroom (s)
- 1 triple room (s)
Opening
From 01 / 01 to 31 / 12.
High season: from December 19 to April 10
Low season: from April 11 to December 18.
Prices
Double room: from 125 €
Triple room: from 155 €.
74 m² loft for 2 people: from 220 €
Breakfast from 7:00 a.m. to 9:00 a.m. After 9:00 am: service at the Café de Balme.
Payment method
- American Express
- Bank / credit card
- Cheque
- Cash
- Bank transfer
- Online payment
Services
Bedroom 1: a double bed 180x200 Bedroom 2: a double bed 180x200 (possibility of separating the bed into two single beds of 90x200) Bedroom 3: a double bed 200x200 + 1 single bed Bedroom 4: a double bed 180x200 (possibility of separating the bed in two single beds of 90x200) Loft: a double bed 200x200 + possibility of transforming the sofa into two beds. The loft is equipped with a fully equipped kitchen area: oven, dishwasher, ironing equipment, microwave, refrigerator, induction hob ... The staff provide toothbrushes, razors, sanitary towels on request. The service is billed additionally.
Equipments
- Parking
- Terrace Area
- Restaurant
- Meeting room
- Entertainment room
- Shelters for bikes or mountain bikes
Comfort
- bath
- Cable / Satellite
- No smoking
- Baby equipment
- Private Wifi Internet access
- Private toilets
- Kitchen
- Shower
- Television
- Balcony
- Separate toilet
- Living room / Dining room
- Baby chair
- family room
- 200 cm bed
Business tourism
- Meeting room with a capacity of 12 place (s)
- Cooking class room with a capacity of 12 place (s)
Type benefits
- Seminar / Meeting
Equipments
- Wifi in the room
- Chairs
Accessibility
Hearing impairment
It is possible to book accommodation through the bed and breakfast website. It is no problem for the owners to give the information in writing, even when there. The owners do not speak LSF. the guest room is at your service. Do not hesitate to let them know your needs.
Physical disability
Parking is about forty meters from the entrance to the guest room, on gravel. The path to the front door is then on tar, rather uneven and on a slope. A gentle upward slope occurs all along the path, over forty meters. It is possible to drop people off just in front of the entrance to the accommodation, the path passing in front of the front door being wide and not very passing. in the building, you must then climb two steps of 9 (with a depth of 30cm) then 13cm high To enter the accommodation, the staff of the guest room will first send a code that will open the box in which will be the housing key. This box will be located next to the front door. A last threshold of 3cm must be crossed to access the interior. The ground floor is as follows: - A meeting room with a door measuring 1,40m wide. To get there, you still have to take a 21cm step. The path to access it measures at least 98cm wide. In the room, a table has a height under the top of 68cm. - A WC accessible on one level from the front door. The door to access it is 77cm wide and the WC is 43cm high and the light is automatic. - Bedroom 1: to access it, you have to take a 21cm step downhill. The access path is at least 98cm wide. The bedroom door is 80cm wide. The threshold is 2cm. Then, the rest of the bedroom is on one level, without steps. Opposite the entrance is a WC, the door of which is 80cm wide. The WC is at a height of 43cm. Then we go to the rest of the room. The path is inside the premises is at least 92cm wide The bathroom must be crossed before entering the bedroom. It is composed as follows: a basin at a height of 90cm, a shower with an entrance width of 65cm, a threshold of 5cm. It measures 158x92cm. If requested, it is possible to install a booster seat to sit in the shower, then the passage into the bedroom is via a path with a width of 92cm. The bed is 58cm high. Around the bed, the path is at least 80cm wide. Access to the terrace is via a glass door 88cm wide. A threshold 4cm high and 7cm deep must be crossed to access it. To darken the room, blackout curtains are installed. A basement provides access to the breakfast room. It is accessible by a staircase of 16 steps 16cm high. A handrail is installed all along the path in the staircase. The path to the room measures at least 89cm wide. In the breakfast room, the height under the tables is 68cm. The sideboard is at a height of 92cm. The basement also hosts a cooking class room. Access is via a 93cm wide passage. The worktops are at a height of 90cm. Access to the first floor is via a staircase of 15 steps 18cm high. It is equipped with a handrail throughout the path up the stairs. The path in the corridors is 95cm wide. The first floor is composed as follows: - Bedroom 2 which has exactly the same configuration as bedroom 1, without the terrace. - Bedroom 3 consists of an entrance door with a width of 80cm. A children's room is installed near the entrance. The path to access it is 90cm wide. A bunk bed is installed there. The lowest bed is 37cm high. Then, the path to the bathroom and the master bedroom is one meter wide. The bathroom is equipped with a bathtub with a height of 56cm and a shower whose dimensions are 166x86cm. The entrance to the shower is 86cm wide. A threshold of 4cm must be crossed to access it. If requested, it is possible to install a booster seat to sit in the shower.The sink is at a height of 90cm. The toilet door is 60cm wide and the toilet is at a height of 43cm. In the bedroom, the double bed is 55cm high. The path around the bed measures at least 78cm wide. A balcony is accessible from the bedroom. It is accessible via a door which measures 80cm wide and has a threshold of 6cm (12cm from the outside). Please note, the balcony is very small, it measures 66cm in width. To darken the room, blackout curtains are installed. To access floor 2, you have to climb again the 15 steps of 18cm high, equipped with a handrail. Floor 2 is composed as follows: - Bedroom 4, the door of which is 80cm wide with a threshold of 2cm. The path through the chamber is at least one meter wide. The toilet has a door which is 75cm wide and the toilet is at a height of 43cm. Access to the bathroom is via a 103cm wide path. The sink is at a height of 90cm. The entrance to the shower measures 68cm and the shower measures 90x140cm. The shower has a threshold of 4cm high and 7cm deep. If requested, it is possible to install a booster seat to sit in the shower.The bed is at a height of 60cm. The bedroom is equipped with a skylight. - The loft: The door measures 80cm wide with a threshold of 2cm. To darken the room, the bedroom is equipped with an electric velux window and a blind (bedroom side). This suite is furnished with a living room and kitchen access from the entrance. You then have to climb 2 steps 17cm deep to access the bedroom area. Two other steps 17cm high are then to descend to access the bathroom. In the bathroom, the bathtub is at a height of 65cm, the sink at a height of 90cm. The WC has a 77cm wide door and is at a height of 43cm. The entrance to the shower is 80cm wide with a threshold of 4cm. The dimensions of the shower are 173x88cm. If requested, it is possible to install a booster seat to sit in the shower.The kitchen area has a worktop which is at a height of 90cm and the height under the table is 84cm. The children's beds are 37cm high. The double bed is 50cm high. The staff of the guest room is at your disposal.
Visual impairment
On the ground floor, there are glass doors to access the interior of the building (presence of stickers) and the interior of the meeting room (no contrast sticker). In bedroom 1, a glass door provides access to the terrace. This one is not equipped with contrast tights. In bedroom 3, a glass door provides access to the balcony. It is not equipped with a contrast sticker. The accommodation is rather furnished with bright and pronounced colors. Assistance dogs are accepted. Concerning the exterior path, lights come on as soon as the light declines. The outbuildings are equipped with presence detectors that illuminate the light. Please note, in bedroom 4 and the loft, the framework is visible and the heights under the slope are sometimes not very important. The staff of the guest room is at your disposal. Do not hesitate to let them know your needs.
Mental handicap
The accommodation is located near a busy road. Access is not made directly by this road but by a small path that runs along it. This path is not very busy. The rooms are opened with keys. The building's toilets close with twist latches. Inside the bedrooms, the bathroom and bedroom areas are not separated by doors. Only the toilets have doors. The mixer taps for the showers and baths are easy to use. No suitable pictogram. The staff of the guest room is at your disposal. Do not hesitate to let them know your needs.

